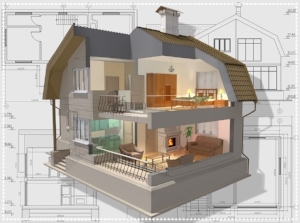Beautiful and affordable 3D home and addition designs
Few things in life are more fulfilling than watching your dream become a reality. For the past 20+ years we have helped make those dreams come true by creating beautiful and affordable home and addition designs for families with the most discriminating taste.
Although final aesthetics and functionality are high priorities in the end, it's the attention to detail during the development of construction drawings that assures an excellent outcome.
In the past we used pencil and ruler to draw floor plans and elevations, which made the inevitable changes time-consuming and costly. Today, we use state-of-the-art 3D software to produce home designs more efficiently and accurately. When a wall or roof line needs to be changed, we can make the adjustment quickly all while conforming to rigid engineering specifications.
Not only do we deliver home elevations and interiors in 3D, but we can also provide walk-through videos that help visually conceptualize the size and feel of rooms. You'll be able to see your home from all angles as if it were already built, and that is the best advantage of all.
Building a dream home or addition is a process. It starts by establishing a trusted relationship with an experienced designer who must translate the client's desires and requirements to the general contractor. Fortunately, it's this collaboration that we enjoy most. Let's get together for a free consultation by calling today 865-255-1120.



